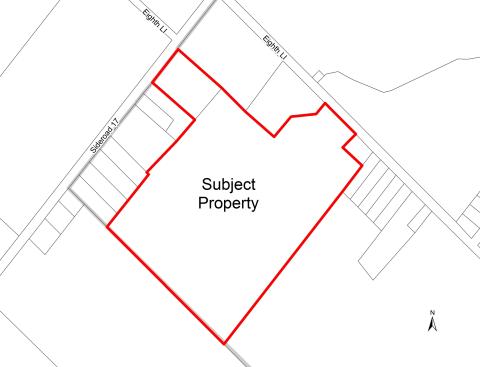File number
23T-22004
Image

432 Residential Units - Single Detached, Townhouse & Medium Denisty Blocks, 8 Residential Reserve; Park; Stormwater Management Ponds; Sanitary Servcing Block; Open Space
Address
5552 Eighth Line - Part Lot 17, Concession 8 (Town of Erin)
Municipality
Erin
Type
Subdivision
Status
Under Review
Associated Reports and Materials:
- Notice of Complete Application
- Cover Letter
- Draft Plan
- Preliminary Composite Lotted Plan
- Archaeological Assessment
- Environmental Impact Study
- Erosion Mitigation Assessment
- Functional Service Report
- Geotechnical Report
- Hydrogeological Report
- Landscape Park Plan
- Noise Compatibility Study
- Environmental Site Assessment Phase 1
- Planning Justification Report
- Preliminary Elevation Drawings
- Test Pit Investigation
- Threats Disclosure Report
- Traffic Impact Study
- Tree Inventory
- Tree Inventory and Preservation Plan Report
- Urban Design Brief
REVISED INFORMATION - November 2023
- Notice of Complete Application
- Cover Letter
- Draft Plan
- Lotted Plan
- Environmental Impact Study
- Functional Servicing and Stormwater Management Report
- Fuel Handling Letter
- Hydrogeological Assessment Update
- Traffic Impact Study
- Tree Inventory and Preservation Plan
- Tree Preservation Plan
- Urban Design Brief
- Comment Response Matrix
REVISED INFORMATION - September 2024
- Draft Plan
- Cover Letter
- Comment Reponse Matrix
- Composite Lotted Plan
- Conceptual External Sanitary Plan
- Conceptual Grading Plan
- Conceptual Sanitary Servicing Plan
- Conceptual Storm Services Plan
- Cross Sections
- Eighth Line Conceptual Grading Plan
- Eighth Line Cross Sections
- Environmental Impact Study
- Functional Serving and Stormwater Management Report
- Traffic Impact Study
- Tree Inventory and Preservation Plan Report
- Tree Preservation Plan
- Urban Design Brief
